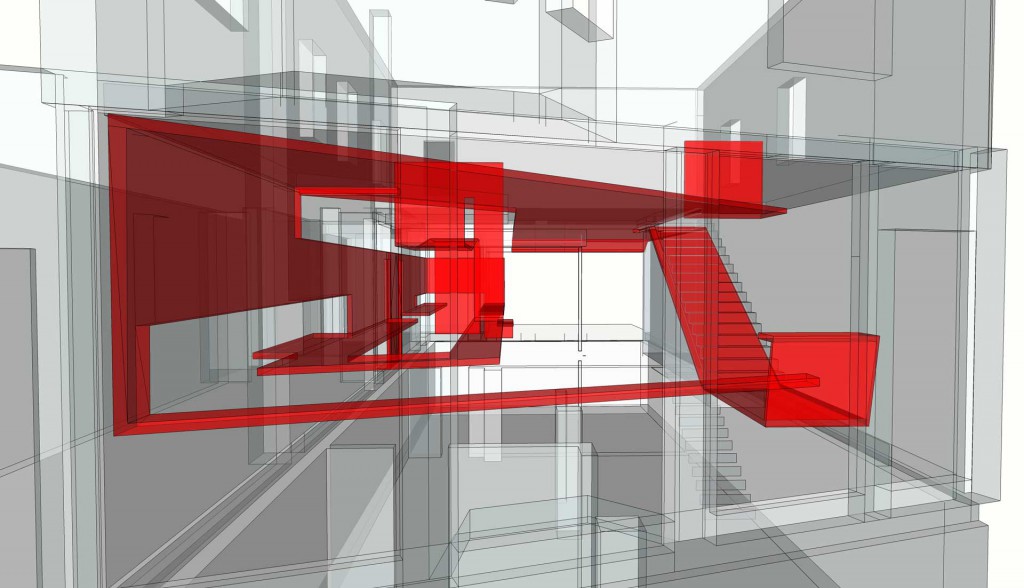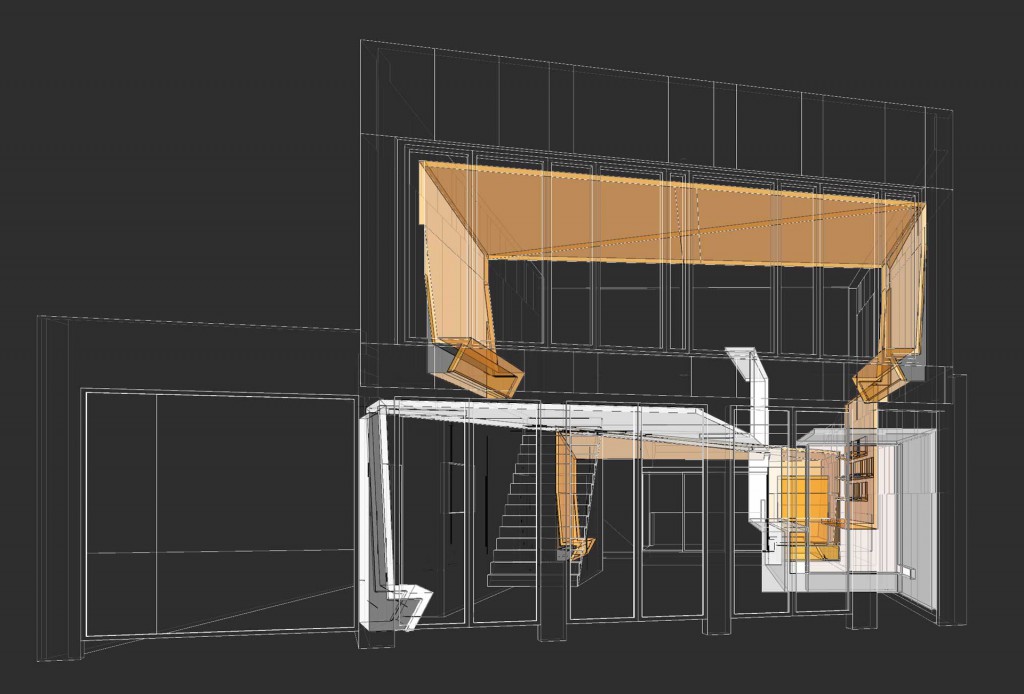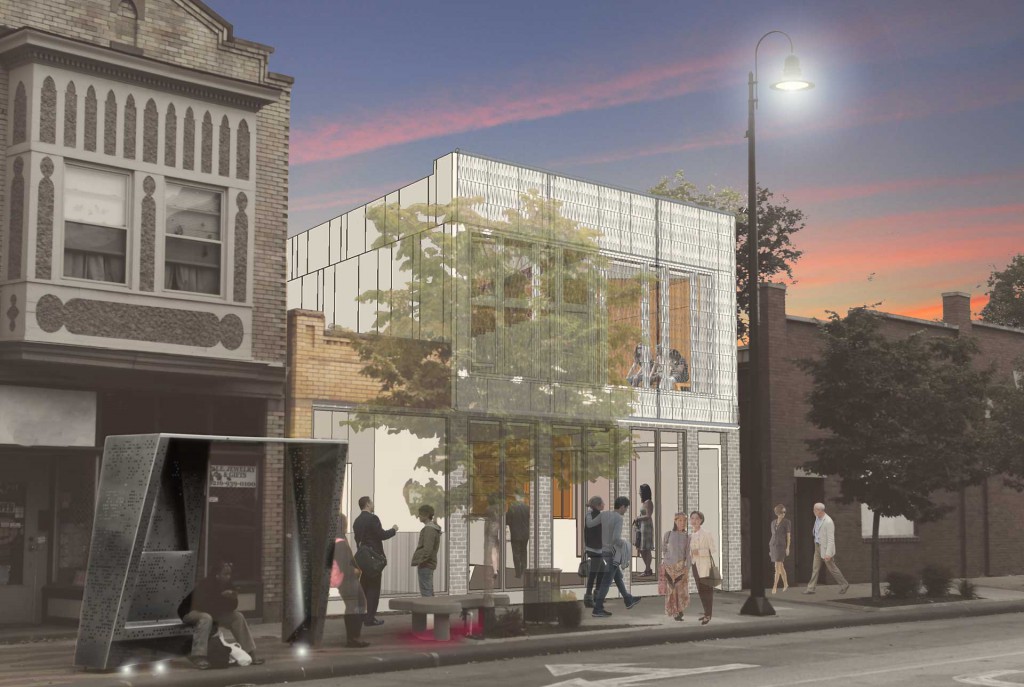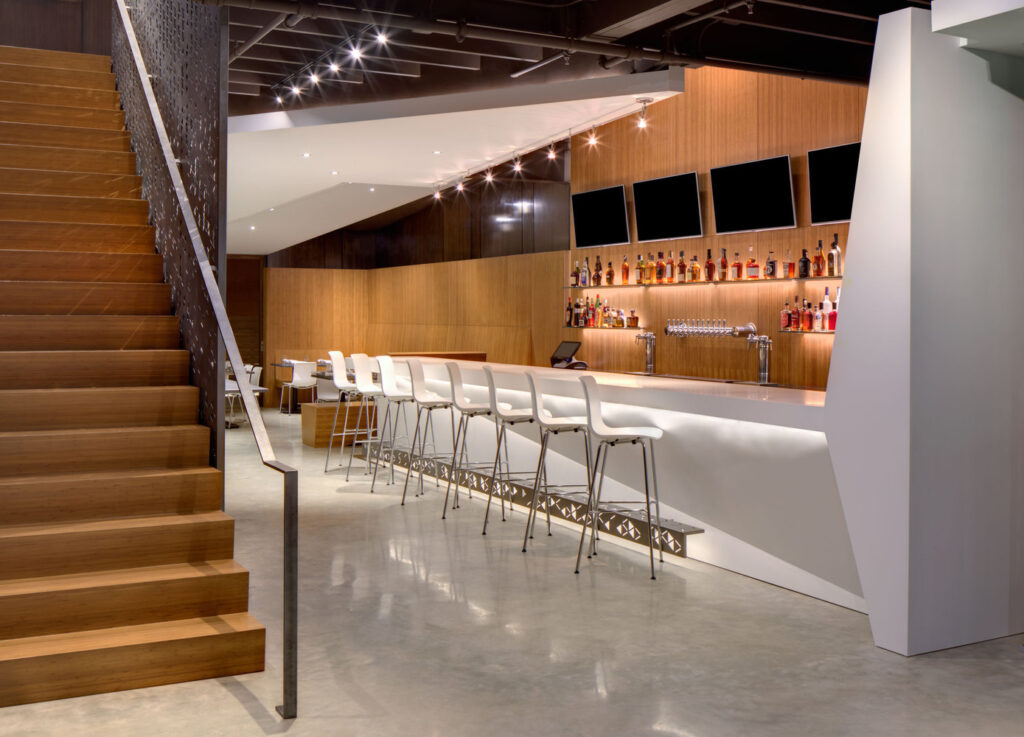At Robert Maschke Architects, we were asked to convert two side-by-side buildings into a contemporary, upscale restaurant. In order to create a consistent architectural experience in these varied spaces, we decided to pursue a large-scale formal gesture to unite the spaces. Working towards this end, we experimented with a wide variety of configurations of the staircase, the bar, and built-in seating, all expressed with a similar formal vocabulary. Drawing on successes from previous RMA projects, we sought to integrate fold-down seating, concealed indirect lighting with this singular form that responds to its users in clearly legible ways.

In the end, it proved impractical to create one continuous surface to permeate the space. We were, however, able to retain the idea of discrete architecture within the existing building by repeating distinct and function-specific formal gestures, such as a folding wall which becomes seating and a lowered ceiling plane which forms a cove for indirect lighting.

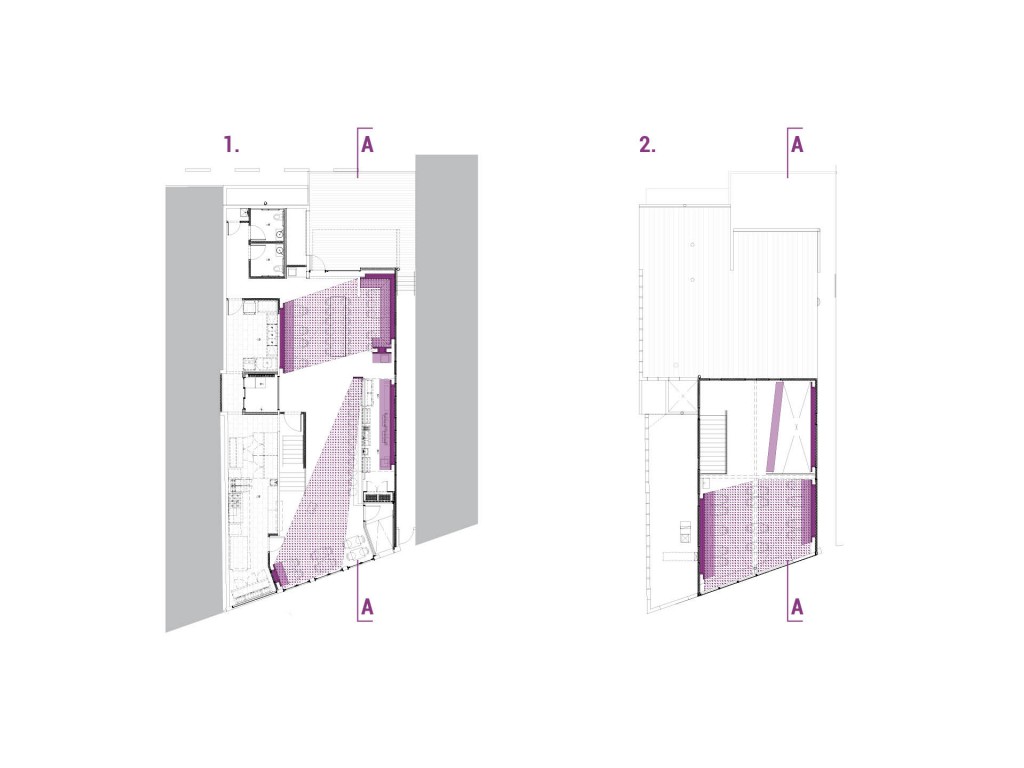
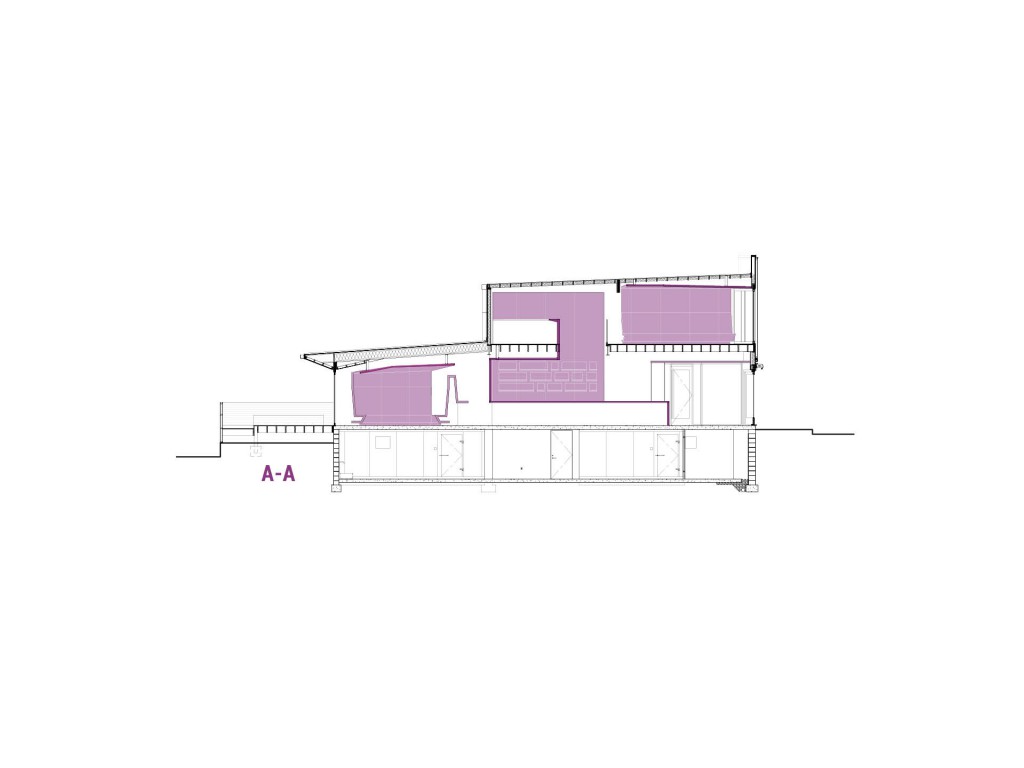
After acquiring the building permit, we continued to revise the facade design. We maximized the window area on the second level, then further clad it in a continuous metal mesh. With this move, we enabled the second level to contrast with the human scale of the lower levels of both sides as a floating, glowing screen, advertising the vibrant activity within the restaurant.
