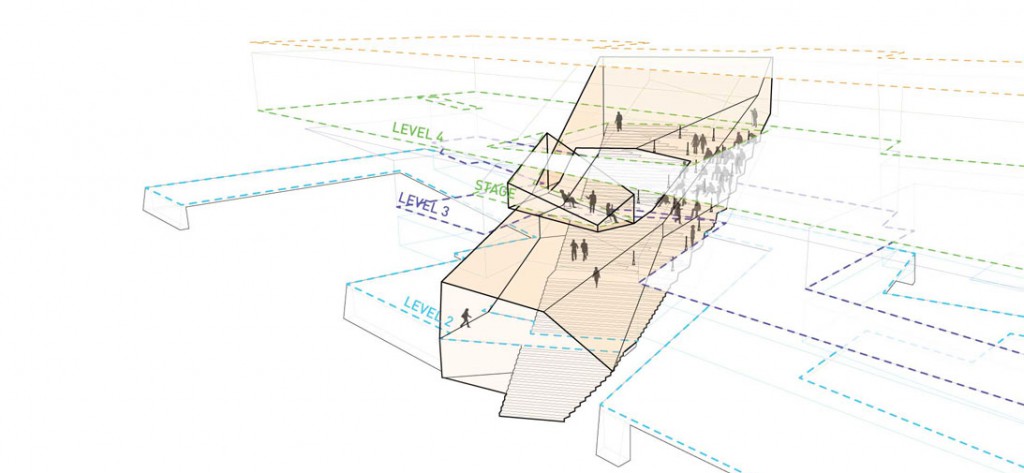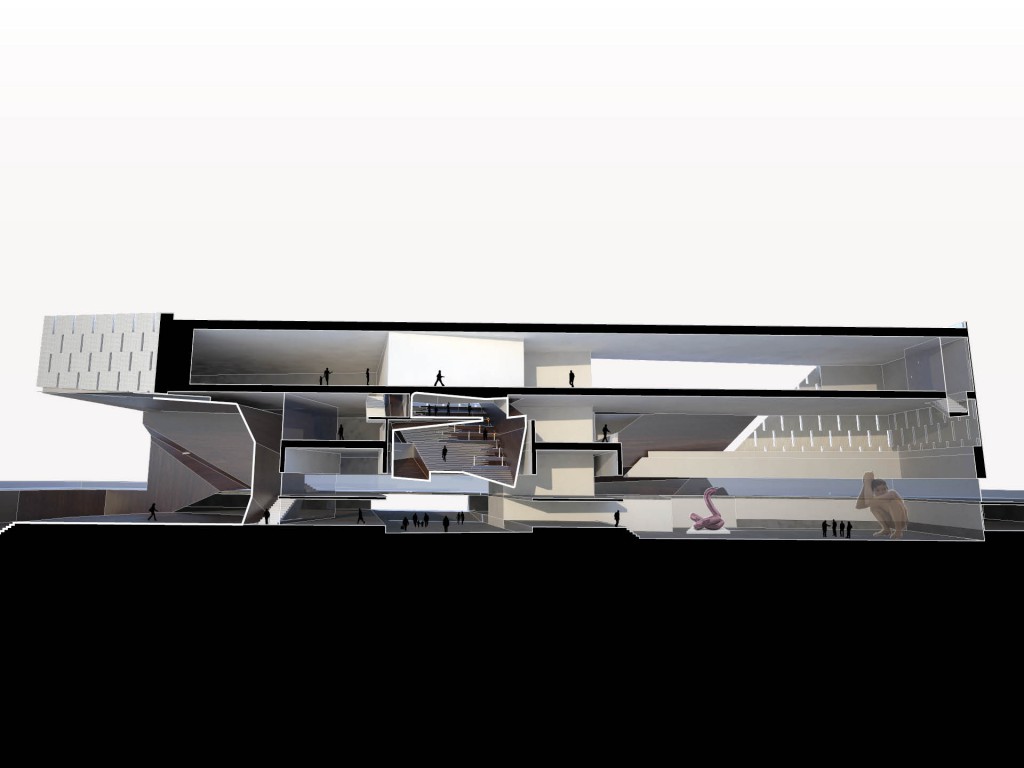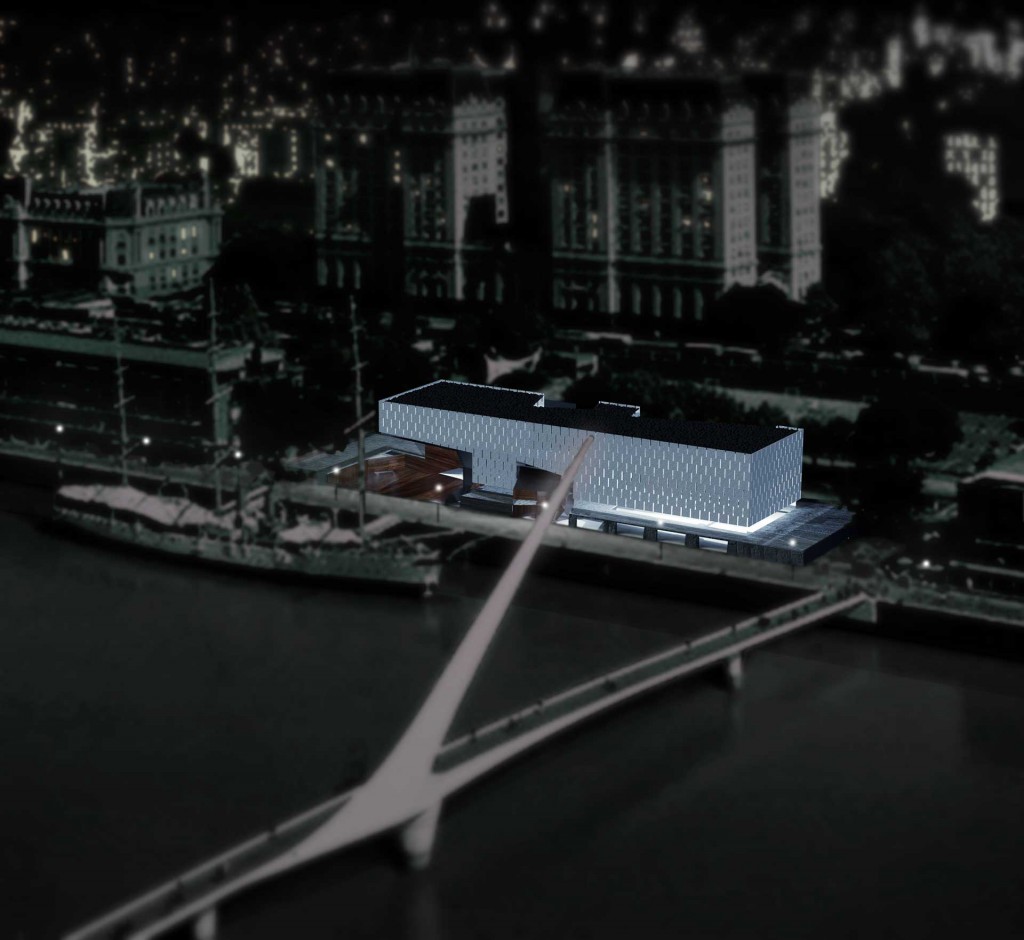Competition entry: AC/CA #4. In collaboration with Michael Abrahamson.
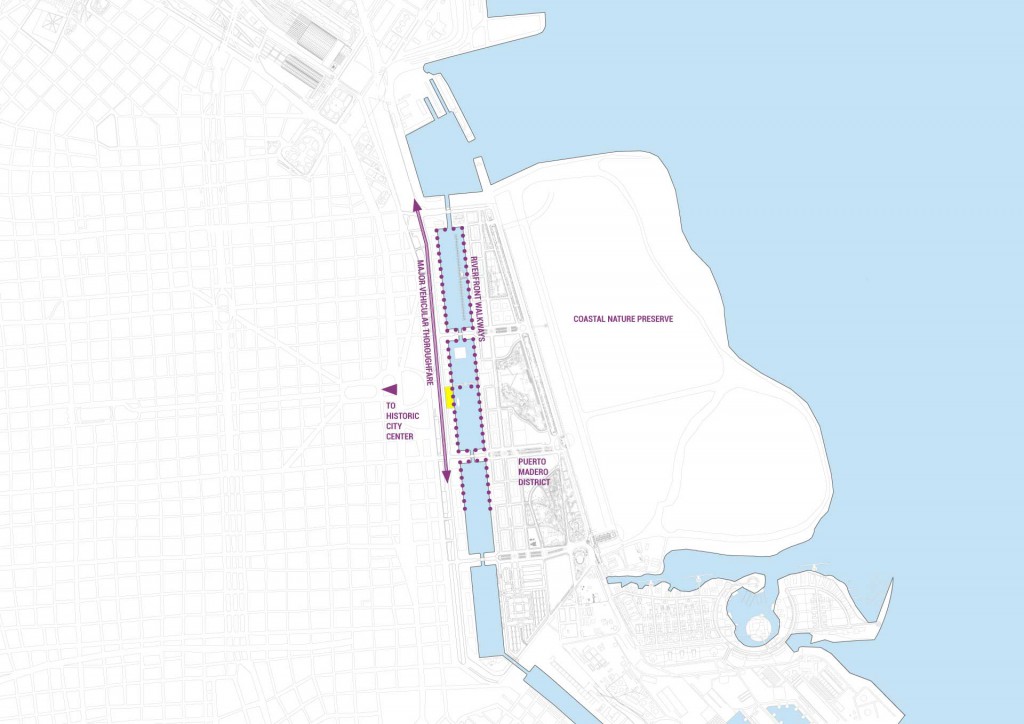
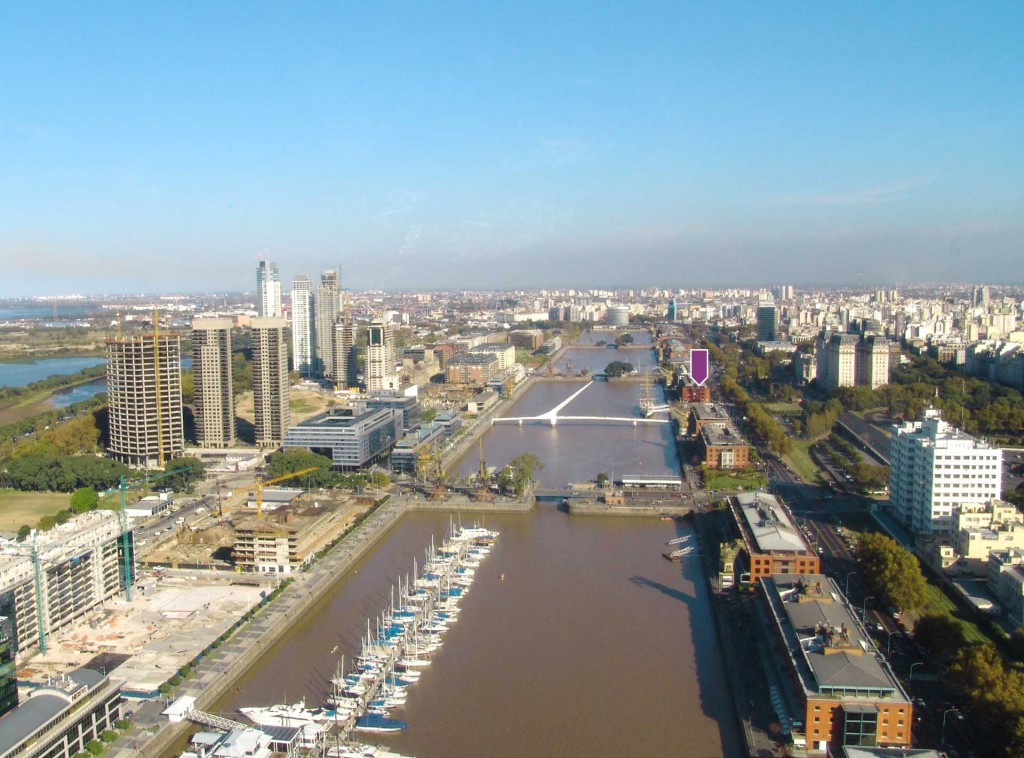
The competition brief indicated the site for a new art museum in Buenos Aires’ Puerto Madero district. Because the site faced a major vehicular street on the west and a pedestrian walkway on the east, we realized that the building should be articulated at a human scale on the pedestrian side and at a landmark scale on the west side.

The prescribed site was an empty space among a long row of 19th century warehouse buildings, all with identical massing. Our response was to begin with an abstract replication of that massing, and to operate from there.

Because the warehouse volume was less than the required program, we lifted the building onto a plinth, maintaining a separation between the two objects so as to ensure that the volume would remain legible and recognizable as akin to the warehouses around it. We then set out to create a unified language by which to articulate different moves at different scales.
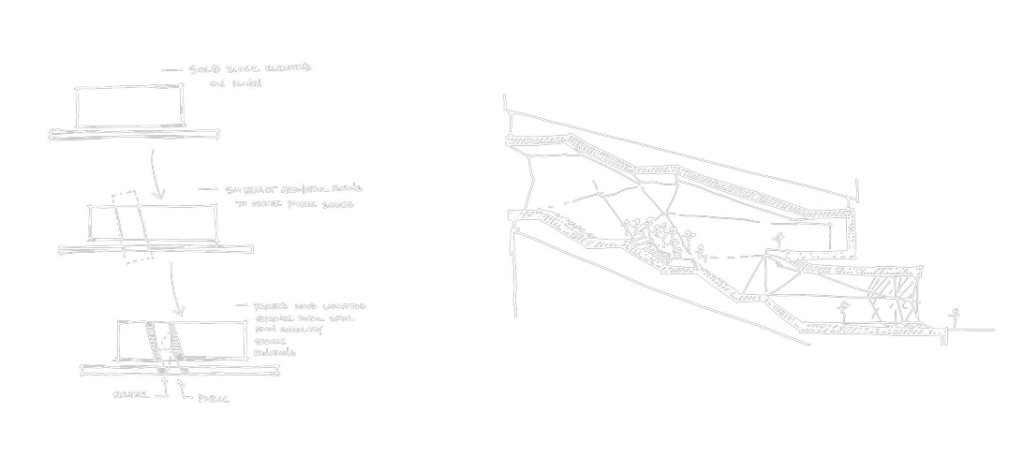
In the spirit of street performance, we set out to create an auditorium without strictly defined physical boundaries. By integrating the main staircase with the seating for the auditorium, we were able to create a space for people to join and leave the audience at will. This required us to come up with an alternative to loudspeaker audio: stalks placed within the seating area offer headphone ports and options for multilingual translation when available. Each stalk displays its current language, allowing visitors to connect based on shared language in this polyglot city.
